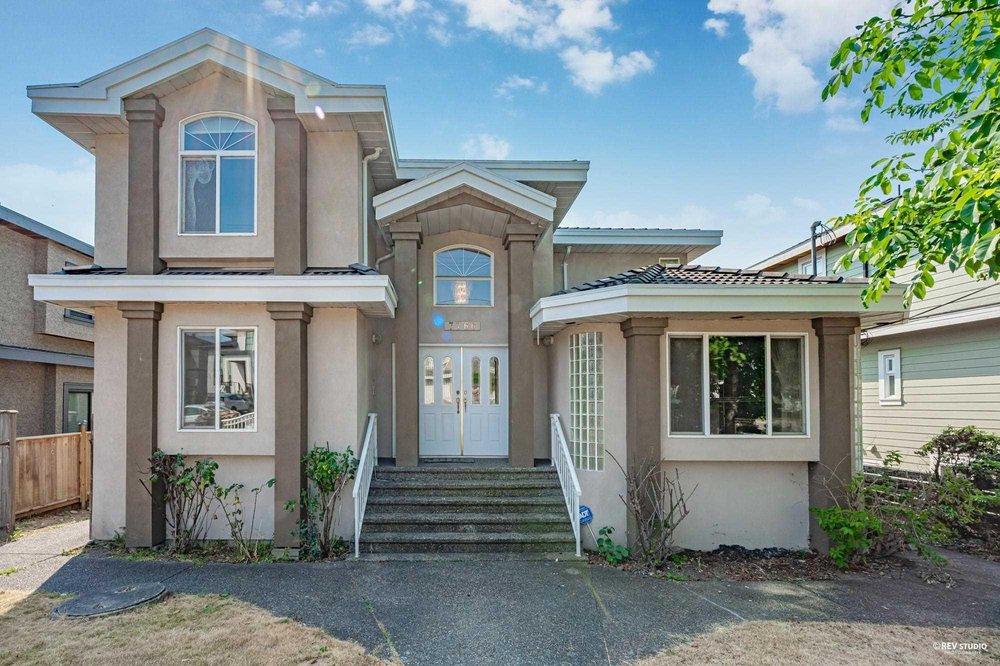What would you like to know?
What is your availability for a viewing?
7766 14th Avenue, Burnaby
MLS®: R2606964
$1,800,000
3801
Sq.Ft.
5
Baths
8
Beds
6,050
Lot SqFt
1995
Built
