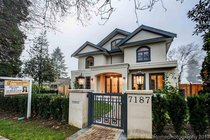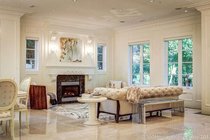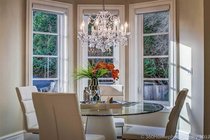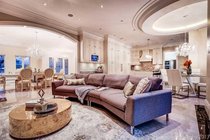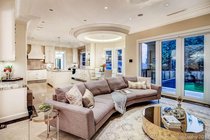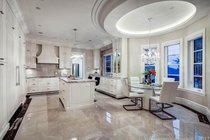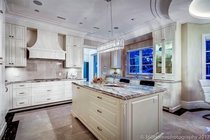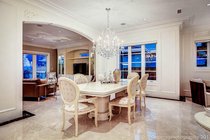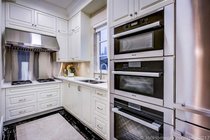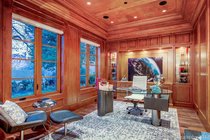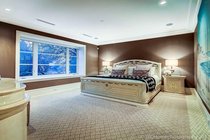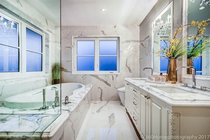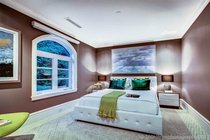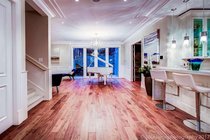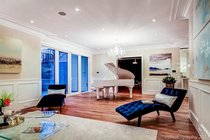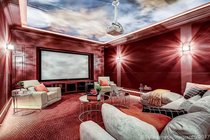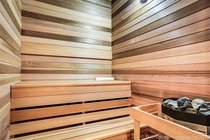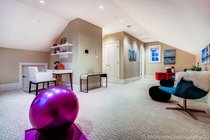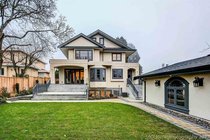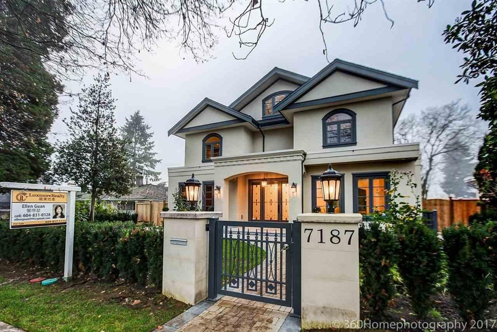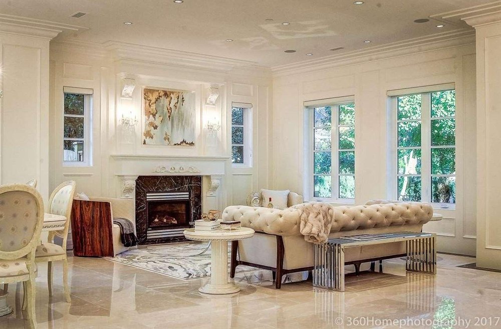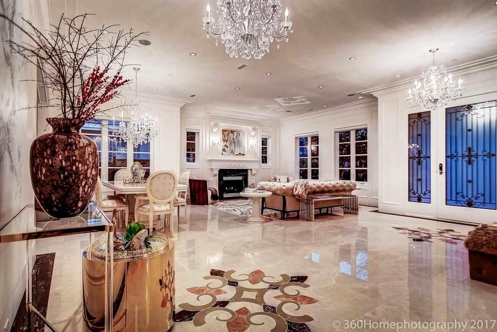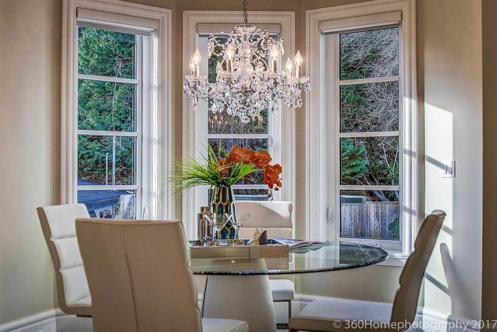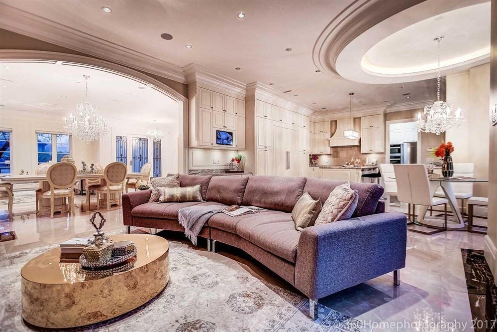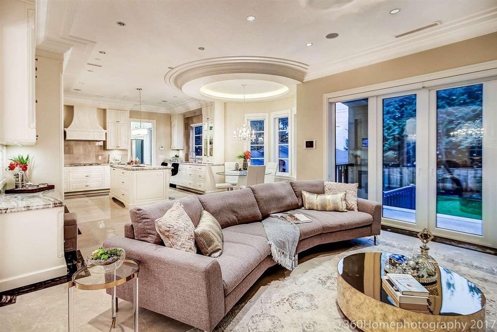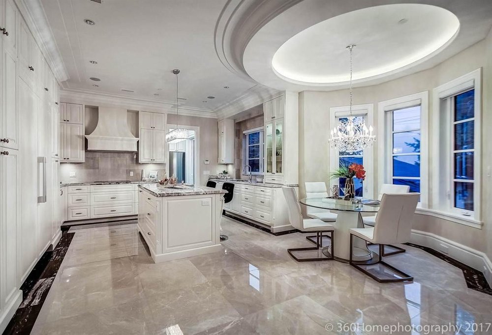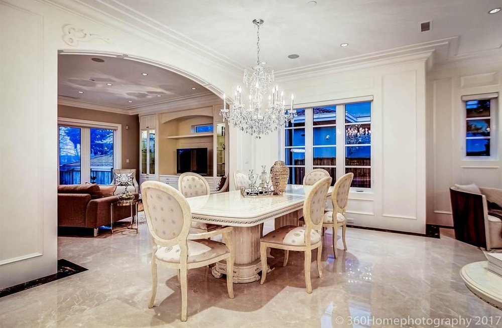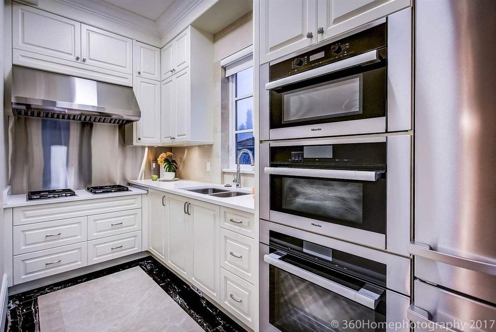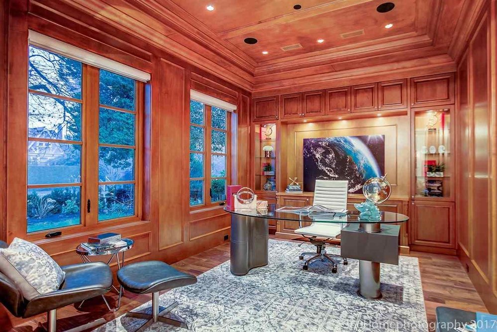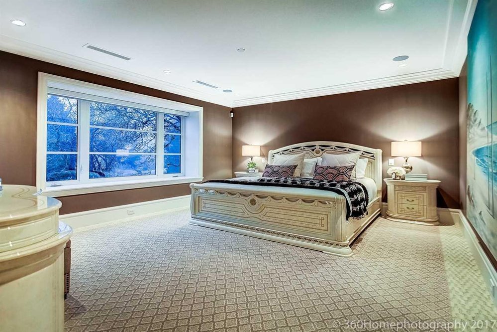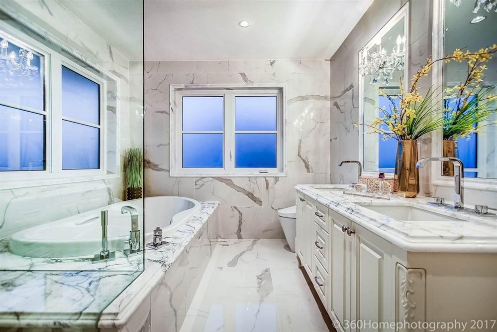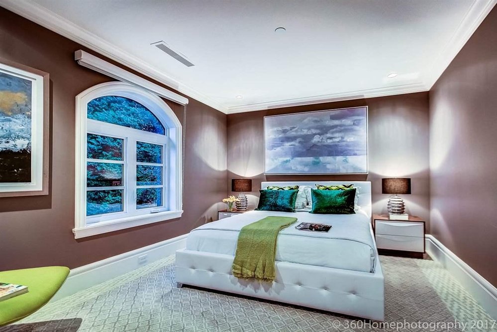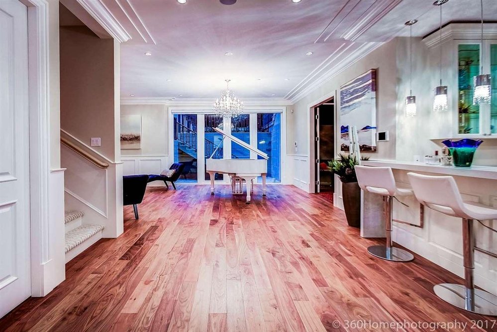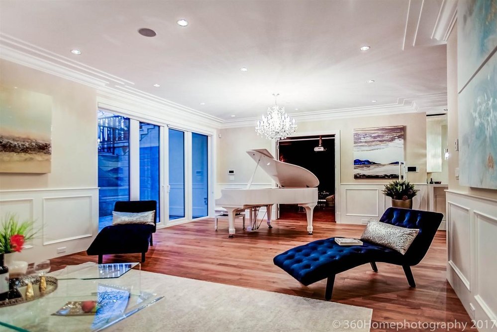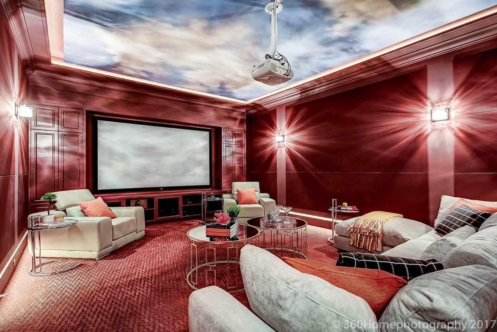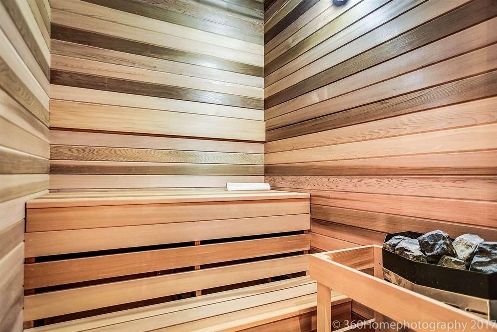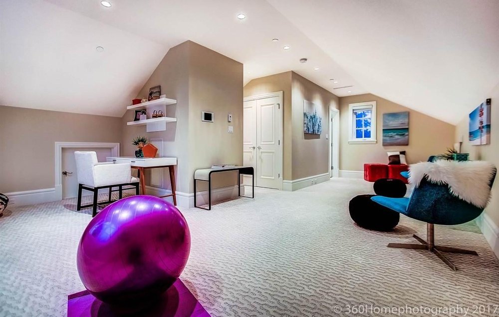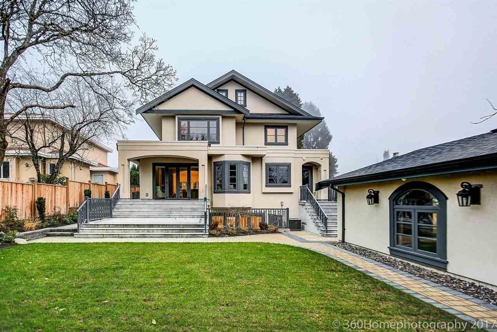Mortgage Calculator
7187 Cypress Street, Vancouver
Two Year NEW Home in Prime Kerrisdale location. 66 x 125.15=8260 SQFT lot, 6 bedroom + 8 bathroom, 3 levels ( Top loft includes full bath and 2 closet ). This custom crafted home has a large living room that flows into an open concept kitchen, Executive office with the finest quality of cabinets and finishing throughout. Large Kitchen and Wok Kitchen with the best appliances. The large family room overlooks a private exquisitely landscaped yard. Down stairs boasts a private media room, Custom Bar, Wine Room and accommodations for guests or family. Just steps to BC's top schools: St. George’s, Crofton House, Kerrisdale Elementary and Point Grey Secondary. Close to Pacific Spirit Park, UBC, buses, shops. A must see.
Taxes (2019): $17,628.45
Amenities
Features
Site Influences
| MLS® # | R2423179 |
|---|---|
| Property Type | Residential Detached |
| Dwelling Type | House/Single Family |
| Home Style | 3 Storey w/Bsmt |
| Year Built | 2017 |
| Fin. Floor Area | 5354 sqft |
| Finished Levels | 3 |
| Bedrooms | 6 |
| Bathrooms | 8 |
| Taxes | $ 17628 / 2019 |
| Lot Area | 8251 sqft |
| Lot Dimensions | 66.00 × 125.1 |
| Outdoor Area | Balcny(s) Patio(s) Dck(s) |
| Water Supply | City/Municipal |
| Maint. Fees | $N/A |
| Heating | Natural Gas, Radiant |
|---|---|
| Construction | Frame - Wood |
| Foundation | Concrete Perimeter |
| Basement | Full |
| Roof | Asphalt |
| Floor Finish | Wall/Wall/Mixed |
| Fireplace | 2 , Natural Gas |
| Parking | Garage; Double |
| Parking Total/Covered | 4 / 2 |
| Parking Access | Front,Rear |
| Exterior Finish | Mixed,Stucco |
| Title to Land | Freehold NonStrata |
Rooms
| Floor | Type | Dimensions |
|---|---|---|
| Main | Kitchen | 15' x 10' |
| Main | Family Room | 25'7 x 16' |
| Main | Dining Room | 12'9 x 10' |
| Main | Living Room | 15'3 x 15' |
| Main | Office | 15'3 x 11'3 |
| Main | Foyer | 22'3 x 11'2 |
| Above | Master Bedroom | 15'5 x 13'9 |
| Above | Bedroom | 11'1 x 10'9 |
| Above | Bedroom | 12'9 x 10'6 |
| Above | Bedroom | 12'9 x 10' |
| Above | Master Bedroom | 25' x 7'8 |
| Bsmt | Study | 11'4 x 10'0 |
| Bsmt | Laundry | 10'5 x 5'0 |
| Bsmt | Bedroom | 12'3 x 10'8 |
| Bsmt | Media Room | 21'6 x 15'1 |
| Bsmt | Games Room | 27'0 x 15'2 |
| Main | Wok Kitchen | 12'10 x 5'10 |
Bathrooms
| Floor | Ensuite | Pieces |
|---|---|---|
| Main | N | 2 |
| Above | Y | 5 |
| Above | Y | 3 |
| Above | Y | 3 |
| Above | Y | 3 |
| Above | Y | 3 |
| Bsmt | Y | 4 |
| Bsmt | Y | 3 |

