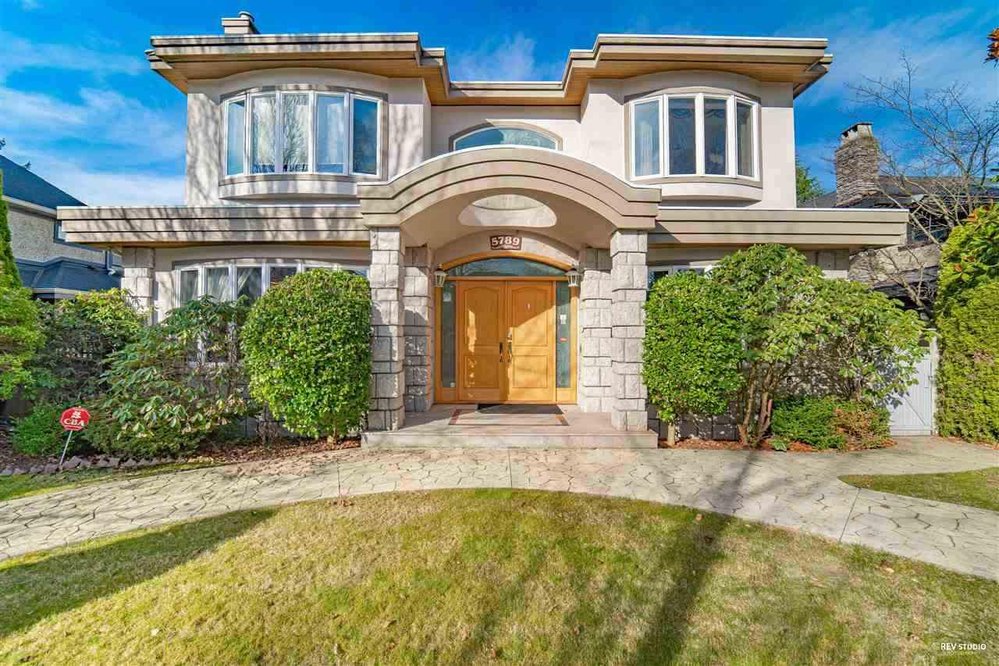What would you like to know?
What is your availability for a viewing?
5789 Cartier Street, Vancouver
MLS®: R2555542
$4,700,000
5035
Sq.Ft.
6
Baths
6
Beds
8,400
Lot SqFt
1996
Built
