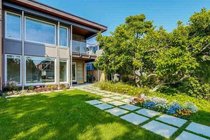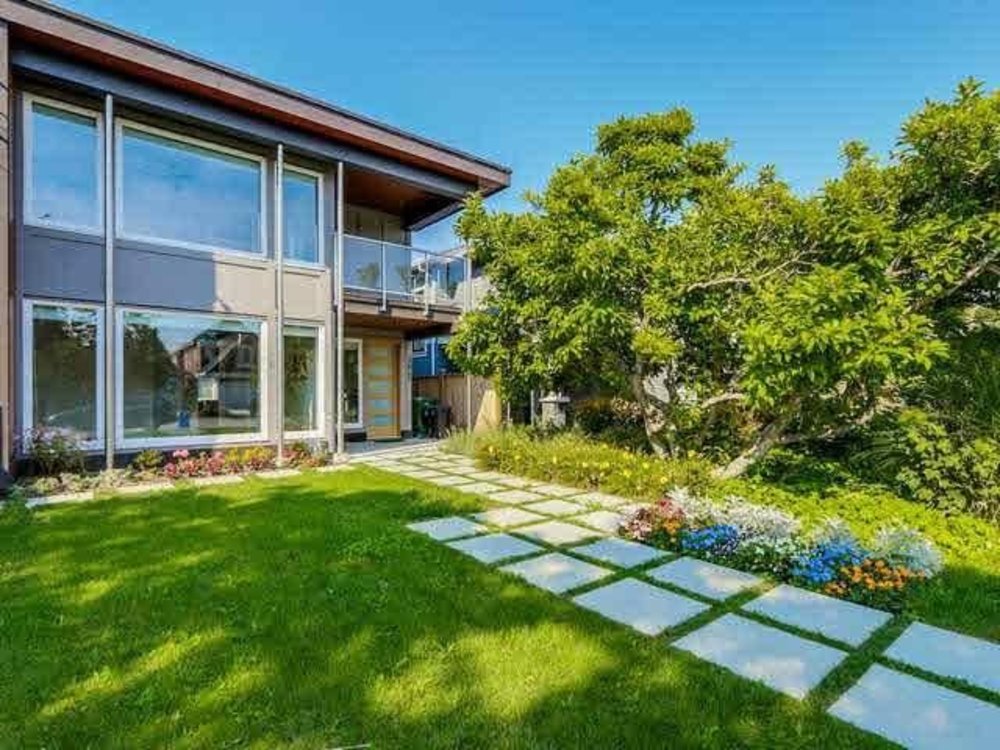What would you like to know?
What is your availability for a viewing?
3811 Garry Street, Richmond
MLS®: R2557972
$1,908,000
2145
Sq.Ft.
4
Baths
4
Beds
3,972
Lot SqFt
2014
Built

