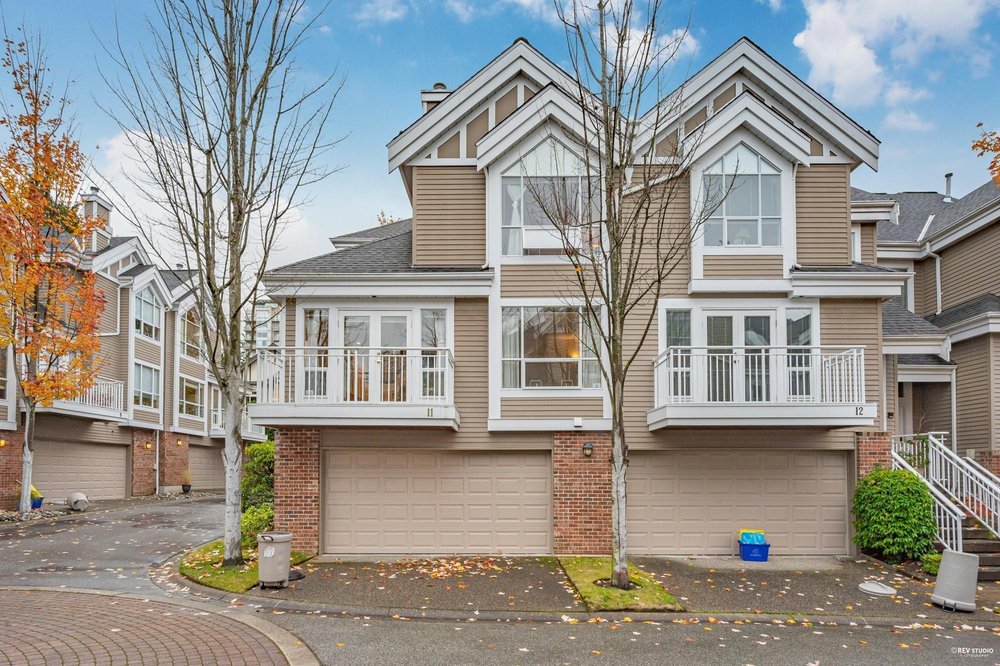What would you like to know?
What is your availability for a viewing?
11 5760 Hampton Place, Vancouver
MLS®: R2629069
$1,870,000
2382
Sq.Ft.
4
Baths
3
Beds
1993
Built
