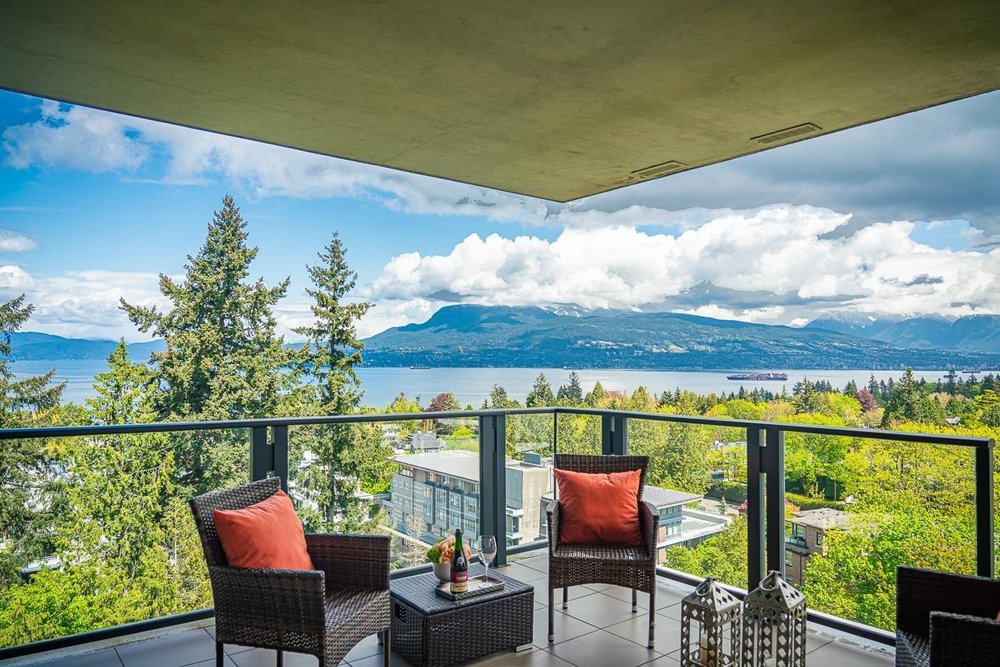What would you like to know?
What is your availability for a viewing?
1102 5989 Walter Gage Road, Vancouver
MLS®: R2688498
$1,770,000
1421
Sq.Ft.
2
Baths
3
Beds
2007
Built
